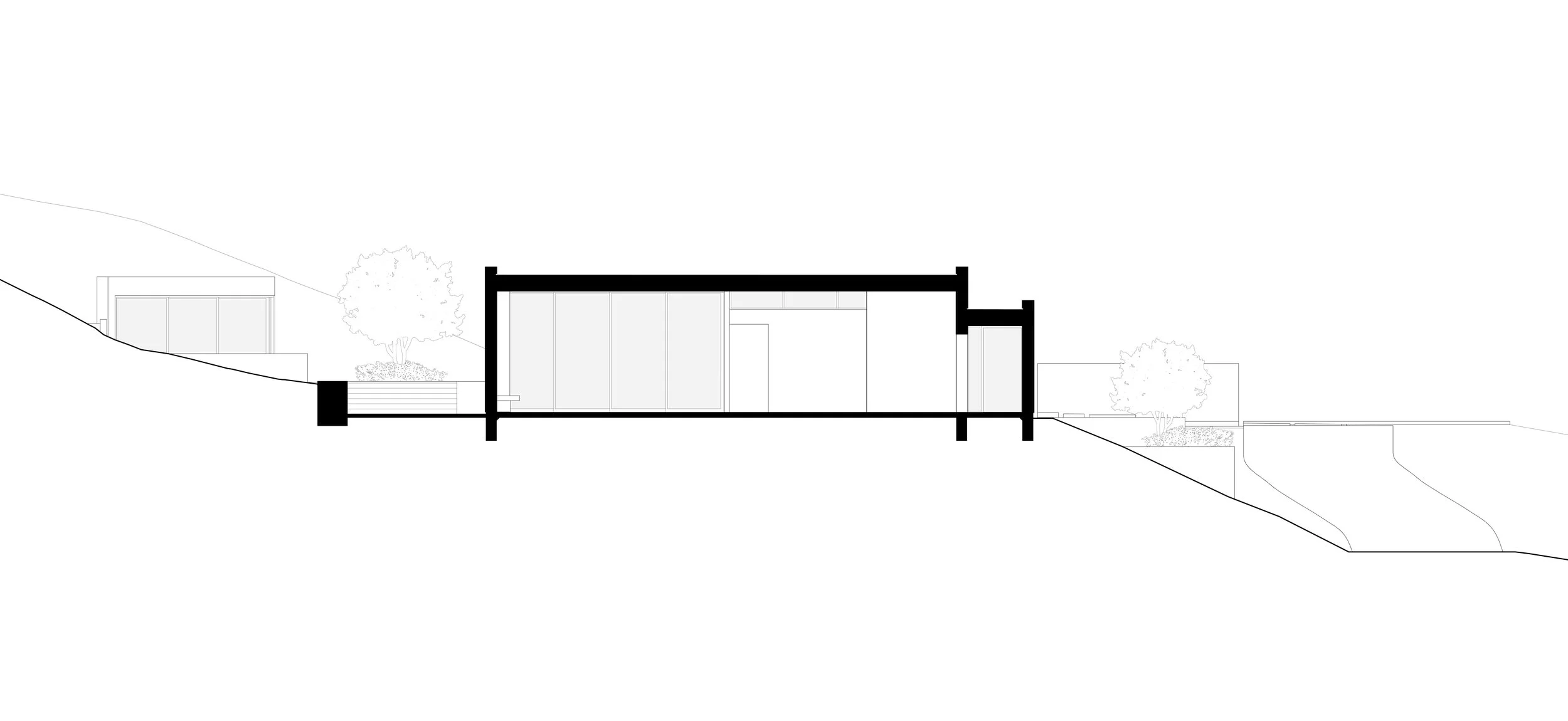Image by Joe Fletcher © Walker Workshop
WILD LILAC
San Bernardino, CA.
This 4,000 sq. ft. single-family residence, originally envisioned as a refuge from city dwelling, is cradled within the rolling foothills of the San Bernardino National Forest. The home sits atop a sloped terrain with western facing views of a softer, more natural, undeveloped San Bernardino valley, which illuminates in the magnificent golden hour glow of the unobstructed California desert sunset, which beams orange rays of light directly towards the home.
The open-air layout of the home was made using a series of thickened walls, cast-in-place concrete slabs, and hideaway windows and doors, which could be pocketed into the walls creating a more minimal, unobstructed view. Our intention was to allow the surrounding environment, the flora, fauna, and ecology which existed before the house, to embrace the home. Working in close and considerate way with forms resulted in the modern home appearing less intrusive to the natural environment.
The programmatic zones, which run east-west along the topography of the dramatic mountain site, situate the placement of the home to maximize the discrete yet dramatic views, while also protecting the interior from the harsher environmental factors, such as direct sunlight from the rising and setting sun. These zones also navigate the Santa Ana winds, which pour out through the canyon and howl across southern California every year. Each resulting zone enhanced and affirmed its connection to the surrounding hillside it embraced, while the thickened walls successfully demarcated the more private living areas.
One of the most intimate features of the house has become the accompanying 800 SF pool house, which sits back on the property behind the pool, steps above the actual home. The lap pool, which also runs east to west like the sun, is nestled between both structures, adding a layer of separation & union between living spaces.
Size: 4,000 sq. ft.
Completed: 2016
Role: Architect
Team: Noah Walker, Ted Leviss, Jonathan Nadel
Landscape: Sammy Castro Design
Photography: Joe Fletcher, Noah Walker
Image © Walker Workshop
Image © Walker Workshop
Image © Walker Workshop















