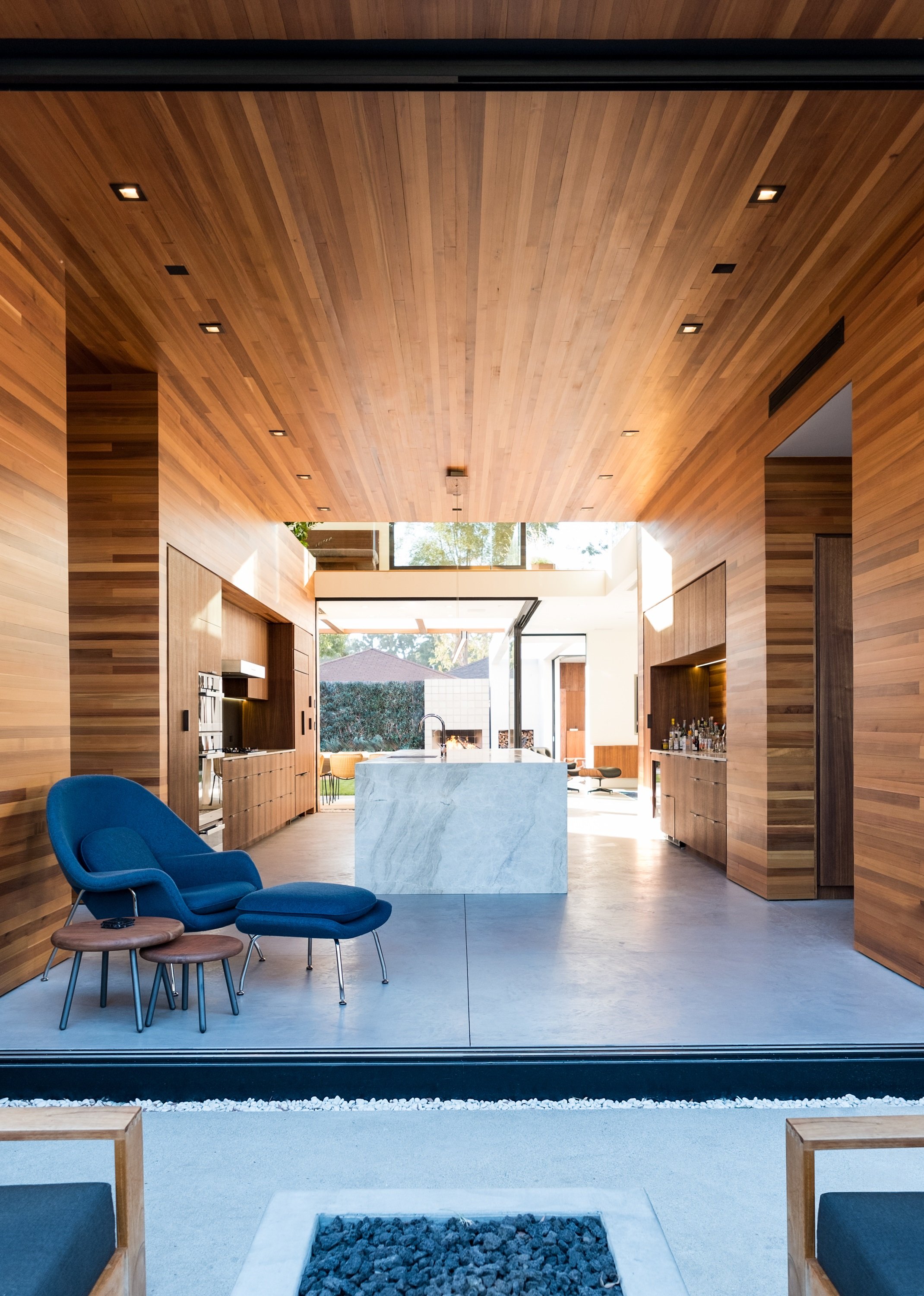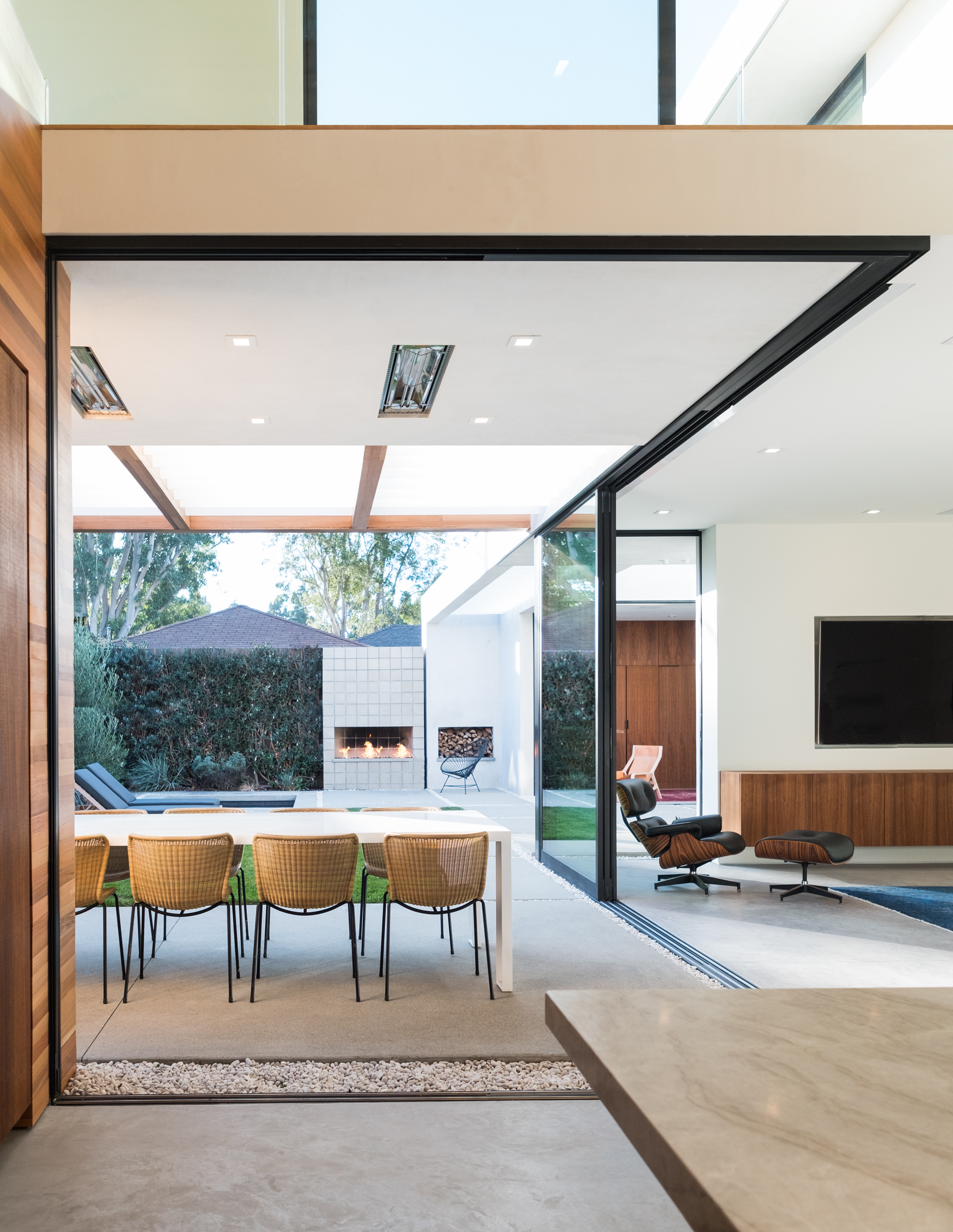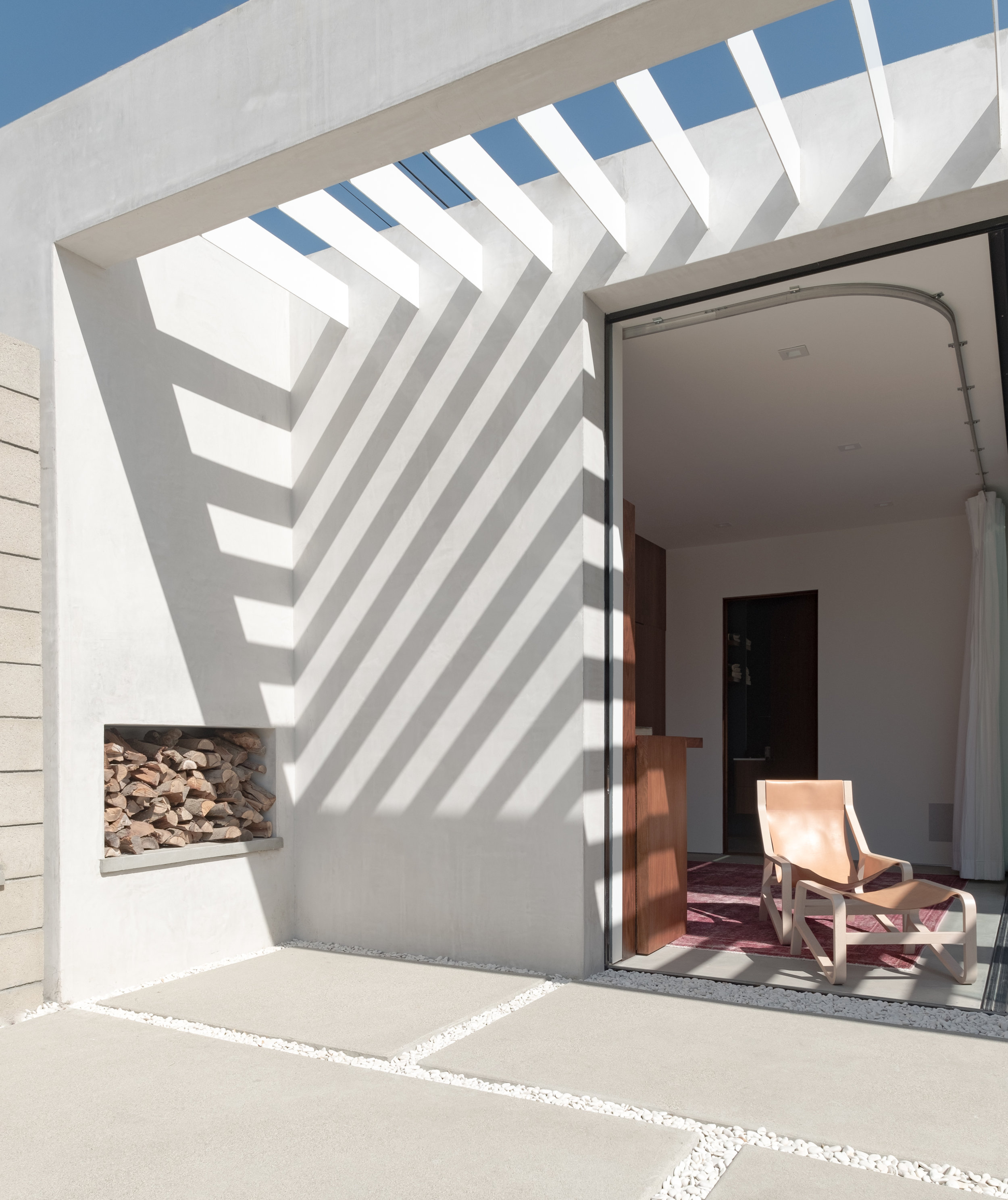VENICE HOUSE
Venice, CA.
This 2,700 sq. ft., two-story home is the first of many homes we’d love to design and build in Venice, California. Our adventurous clients, a young couple curating their dream starter home, gave us one simple directive: “Don't F*ck It Up.” Apart from this simple request, they gave us the energy, trust, and motivation to think freely as designers. In the end, what we came up with was a solid mass punctuated by welcoming voids through the central body of the home.
Discretely nestled in a cul-de-sac, the unassuming two-story modern home resides, surprisingly illusive and private among the neighboring more traditional houses. When considering the relationship between projects and their environments, we approached our Venice house in the exact same way we’d approach all our projects, no matter where they’re exist in the world. Each of our projects produce different answers based on the series of questions we ask of them. Appreciating the size of the streets, sidewalks, blocks, and neighborly “good vibes” of Venice, we wanted to create a project that reflected that we understood the identity Venice culture. As a result of paying close attention, we allowed ourselves to delight in the very possible, very unexpected rule breaks. We leaned into the possibilities, which resulted in a surprising, youthful expression of what airy, open, unencumbered, “west-coast-cool” architecture can be.
Our initial mission was to delight our clients by creating one massively large visual invitation, an enormous, cubed opening, right at the heart of where a home’s central living space would be. This opening not only delighted our clients, but the neighbors as well, who could not deny the warm-wood opening. Adding this opening in the home created a powerful moment, a moment of strength in venerability. Complete empowerment to move about in the world the way one moves in the home, completely open and carefree.
The punch-out square was designed with the option of using pocketed doors or large mechanical privacy screens. The cutout peers straight through the house, but not before passing a large kitchen island where guests can gather for an indoor-outdoor cocktail party, sans or with screens. We tucked more intimate parts of the home, such as the stair leading up to the second story, and bathroom, to the left side of the house, away from view upon entering. This allowed the center space, vaulted kitchen, and rear yard to be visually uninterrupted. The cedar clad walls inside the space, rejoin the brief moments of cedar intricately placed outside of the homes stark white stucco exterior, blurring moments between indoor and outdoor boundaries. Finally, a southern California starter home couldn’t be complete without a romantic plunge pool for cooling off, a guest cabana with murphy bed that comes out of the wall, an instant classic cinderblock fireplace, and private roof deck off the bedroom, made especially for privacy.
Size: 2700 SF
Role: Architect, General Contractor, Interiors
Completed: October 2016
Project Team: Noah Walker, Gus Sinsheimer, Nicholas Katona
Photography: Noah Walker
















